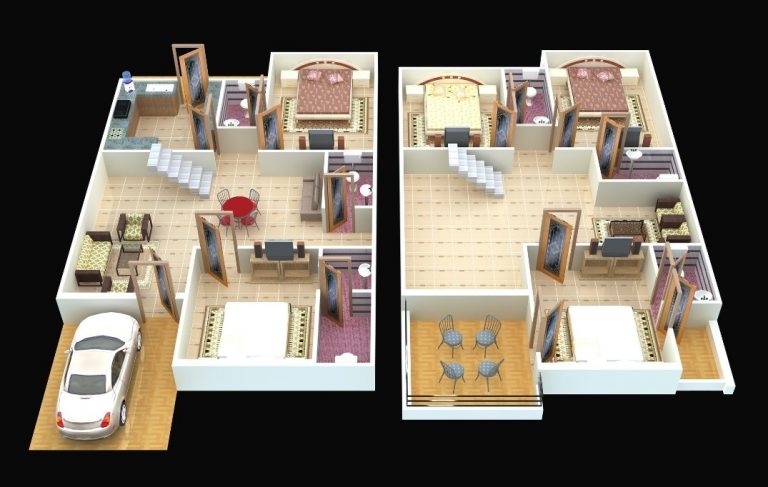3D design in new home construction gives you a clear picture of what your home will look like—before the build starts. It helps you make smarter decisions early and reduces the chance of changes mid-construction.
With 3D design software, you can walk through your home virtually. You can see how rooms connect, where light hits, and how your layout works in real time. It’s easier to test floor plan options, move walls, or try different kitchen layouts without needing a full redesign. You can also check furniture spacing, window placement, and traffic flow—things that are hard to grasp on flat plans.
This kind of planning saves time and money. Builders can catch design issues earlier, and you avoid costly changes during construction. It also cuts down on guesswork. Instead of imagining how a space might feel, you can see it and adjust as needed.
Exterior planning also improves. You can view siding options, rooflines, and how the home looks on your lot. If you’re building on a slope or backing onto a greenbelt, 3D design helps you understand how everything fits.
Some builders include 3D design as part of their service. Others work with independent designers. If you’re building new, ask what your options are. The extra clarity it brings to the planning process is worth it.
Building a home is a big step. 3D design helps you get the layout and details right—before the shovel hits the ground.


